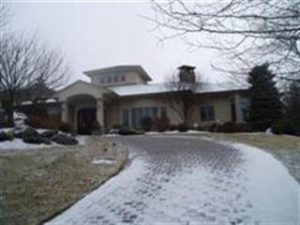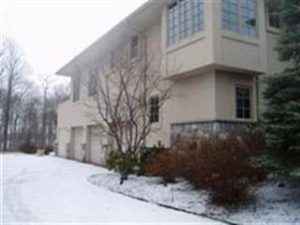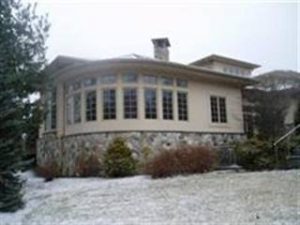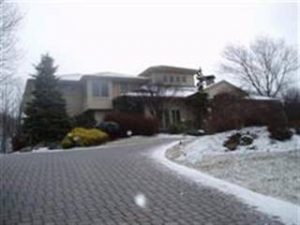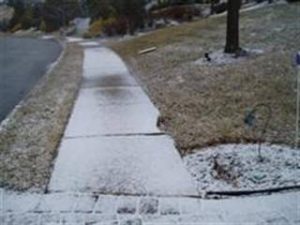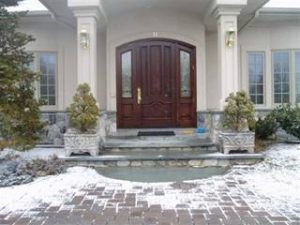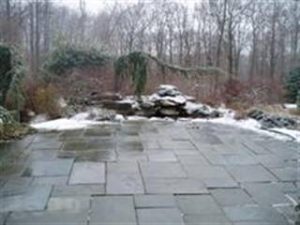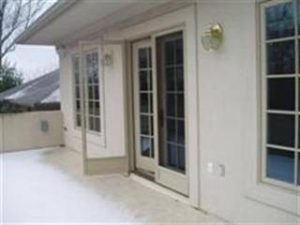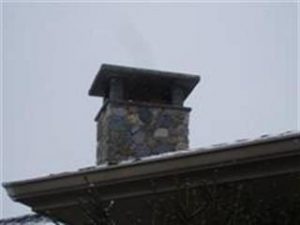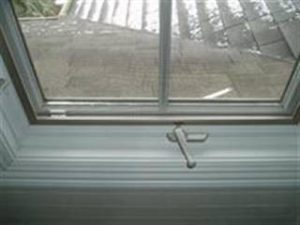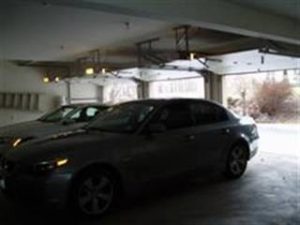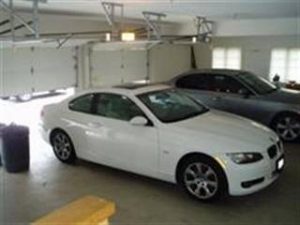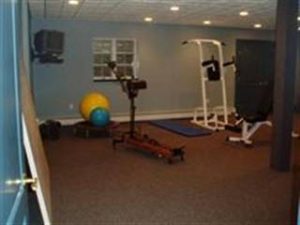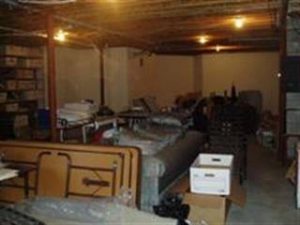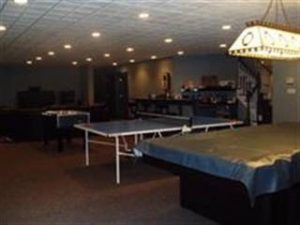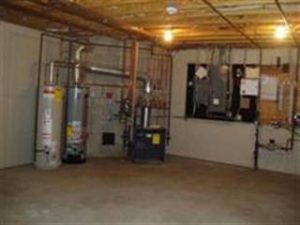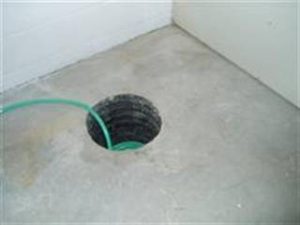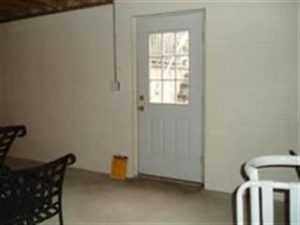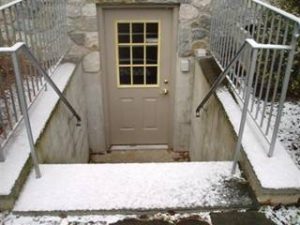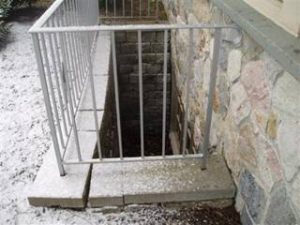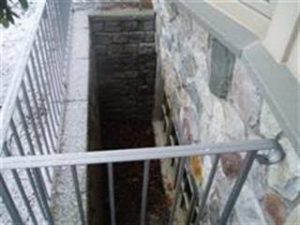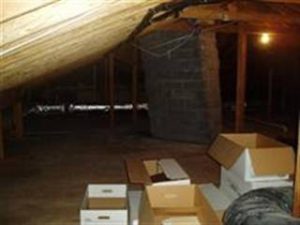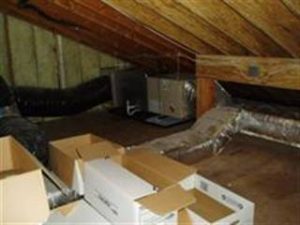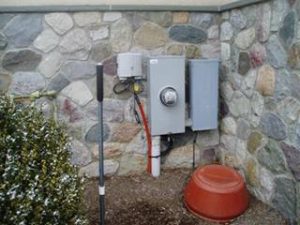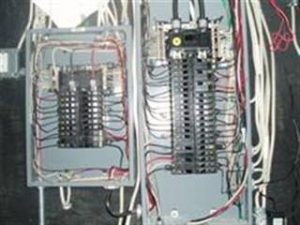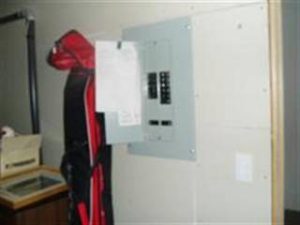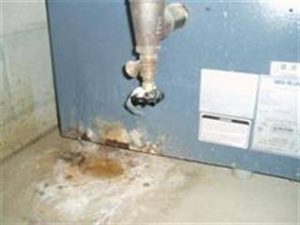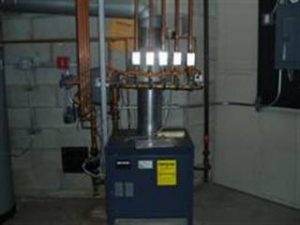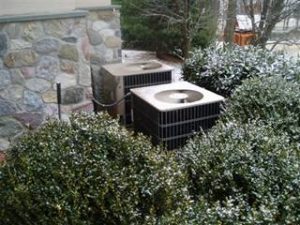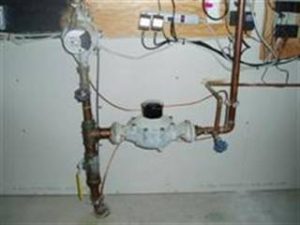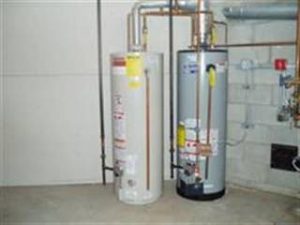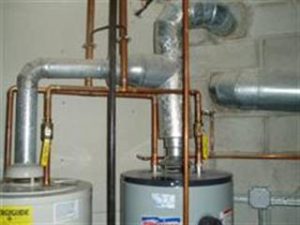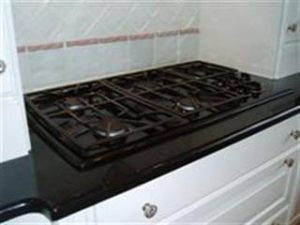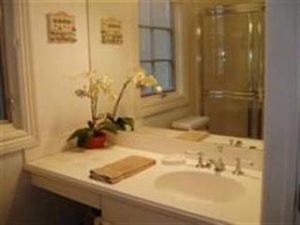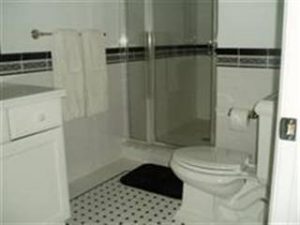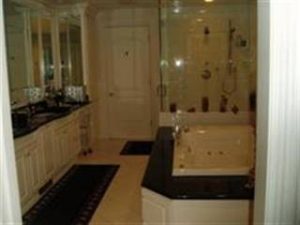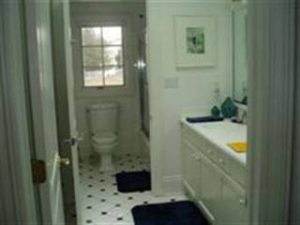Purpose of this Home Inspection Report:
To report the opinion of the inspector based on a visual inspection of the building. The inspector evaluated the building based on its “as is” condition, as of the date of inspection. Limitations and guidelines as established by the American Society of Home Inspectors were followed. Cosmetic items are not a concern of this report, but will be mentioned where appropriate.
Objective of this Home Inspection Report
To provide the client with a written report of the building, consisting of visual inspections of items listed in the ASHI Standards of Practice. If a particular problem was noted whereby no determination could be made as to the cause, the inspector and this report may recommend that a professional in that area of expertise be consulted. No opinion was made by the inspector of their own judgments about the value or location desirability.
Definition of the Home Inspection Report:
A visual examination and status report of the items listed in the ASHI Standards of Practice and the reporting of apparent defects (not cosmetic related problems) that require corrective action shall include, but no be limited to:
- structure;
A load-bearing member of the building (including, footing, foundation walls, post, beams, floor joist, bearing walls, or roof framings) is reported defective if, upon visual inspection, it exhibited one or more of the following characteristics:
abnormal cracking or splitting,
unusual settlement,
deterioration such as rot, mold, fungus, or pest infestation damage,
improper alignment or structural integrity caused by modification or abuse; or
other characteristics that affect the building’s structural integrity.
While many defects will be clearly discernible by visual examination, this report may recommend further investigation by a specialist in the area of an observed or suspected defect.
- unsafe or hazardous condition;
Any item that, upon visual inspection, was identified as a safety defect or a hazard, the presence or absence of which would be dangerous. The reporting of the possible presence of mold, asbestos, lead paint, UFFI, radon, electromagnetic radiation, toxic wastes, oil tanks and other indoor or outdoor pollutants, is outside the scope of this inspection.,
- inoperative systems or appliances.
Any installed systems or built-in appliances that did not operate properly or perform there intended function in response to normal use. Proper operation means that the system was performing the basic function of functions for which it was designed and intended, based on the normal operation of the controls. Speculative comments about the future functioning of the system(s) are for information only and only immediate, observable conditions will be reported.
| KEY COMMENTS | |
| This key comment page is provided to allow the reader a brief overview of the report. This page is not encompassing. Reading this page alone is not a substitute for reading the report in entirety. Additional explanation of the comments can be found and is encouraged to be read in the main text of this report. | |
| Items felt to be most significant by ALL PRO and/or the client. | |
| 1 | The report of the “EIFS” (Exterior Insulation and Finish System) installed on this home that was checked and evaluated by a specialist in this type of installation needs to be obtained. Water seepage has been found in numerous residences with EIFS-clad construction which can deteriorate the exterior sheathing. |
| 2 | The rear right basement exterior door knob is broke preventing this door from opening. |
| 3 | The missing screen for the exterior bedroom door to the rear balcony needs to be replaced. |
| 4 | The front right kitchen counter top gas burner that does not auto ignite needs repair. |
| 5 | The 2nd floor rear bedroom bathroom widow needs repair for proper operation. |



